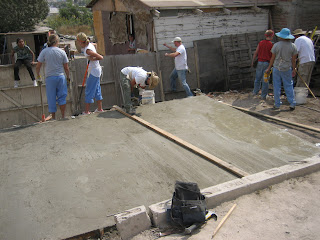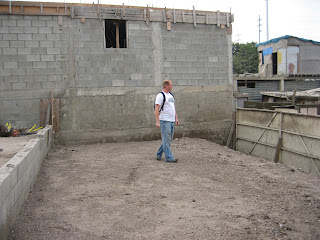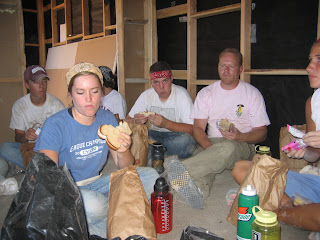
Meet part of the family below. We were building for a single mother and her three children. Also living there was the most docile little kitten I've even seen. Docile and cute, yes; clean, not by a long shot! The mother was very gracious, helpful, and patient. Her only request: a roof that doesn't leak. In her current home, she'd been stuffing old sweatshirts into the gaps were the ceiling meets the walls. Brian promised her that one request.








Day Four was the final day of work. That meant the second coat of stucco. Los ninos helped fetch the stucco which really made the job go so much faster. They were so eager to help. The language barrier was high but not insurmountable. "Mas, por favor" (more, please), "Muy bien" (very good), and "Un momento, por favor" (one moment, please) were about all I could use to communicate. Oh, and "Gracias" (thank you)...
My arms just got absolutely fried (not from the sun) from the stucco process. In my left hand, I held a hawk with (I'm guessing) about 10-12 pounds of stucco. The right hand worked the trowel: scrape the stucco off the hawk, press the trowel into the wall, and smear the stucco into the chicken wire. Repeat about a million times. The first few hours, we put way more stucco on the ground than into the wall - it's just the way it works. Eventually you realize that you've covered all the areas at eye level, so your choices are to go low or go high. Being tall(er), I got to go high. So that means holding all the tools of the trade up at shoulder height or higher! It's a good thing I work out, because I was so sore for at least 3 days after the trip! I can't imagine what it would have been like it I didn't workout for a living...
The second coat went on a little easier, but there were some parts of the building that were tough to reach. Two of the four walls created some challenges for us. The narrow section at the back of the house had about two feet of space in which to work - we had built the wall very close to a neighboring building. It was a tight squeeze between the workers, the trowels and hawks, and all the kids "helping." An adjacent wall was near the ditch seperating two properties (an elevation change of about 8-10 feet). That left a narrow ledge of about 18 inches on which to stand. Plus the slope of the ditch did not allow for a ladder. I worked quite some time balanced on an over-turned bucket (leveled with bits of concrete and stone) while someone else stood in the ditch literally pushing me into position. It was scary for me, but I really felt bad for the folks that got roped into pushing on my butt the whole time!
While we smoothed the stucco with a sponge to finish the look, Brian, Danielle, and some others went to the store. They came back with foam sealant to further protect the house from leaking, some basic food items, and a couple pieces of drywall. The two rooms of the house would now at least be a little more private. The original plans just call for leaving the studs exposed... Two windows were installed and we were nearly done!
We all decided to eat in the house. It became very apparent as to why we used stucco to finish the house. It was nice and cool inside!!
We had just enough stucco (we thought...) left over to add another little finishing touch for the family: a front step. We filled our frame only to discover that we underestimated the amount of cement we had left. Well, we couldn't NOT build the step now, so out came the tools, sand, cement, etc. and we whipped up a little more to finish the job. With all the kids running around, we were a little scared that someone would accidentally step in the wet stucco, but it never happened. What did happen, though, is that Brian managed to drop his digital camera in the wet cement!
Here's the finished product! It's a two-room house measuring about 11x22. Not very big, but it's about all you can do in four days!


After a very nice dedication ceremony (we ALL cried!!), we turned the keys over to the new owner and posed for some final pictures.
This was one of the top ten experiences I've had in my life. So many great people worked together as a team for a week, camped in some less than ideal conditions, showered in even less ideal conditions, labored joyfully in the heat and dust, and never once complained. Even better, we laughed a lot, and (hopefully) made a big difference in someone's life. Danielle summed it up very well when she told the owner that we gained a lot more from the experience than she gained in getting a home.




















No comments:
Post a Comment